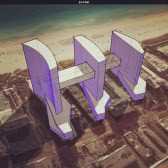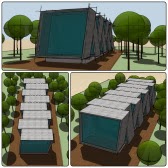Autodesk Formit
Autodesk® FormIt mobile app helps you capture building design concepts digitally anytime, anywhere ideas strike. Use real-world site information to help create forms in context and support early design decisions with real building data. Experience a continuous Building Information Modeling (BIM) workflow by synchronizing designs in the cloud for further refinement using Autodesk® Revit® software products and other applications.
Express design ideas with easy-to-use tools:
- Create forms quickly from a gallery of shapes
- Directly manipulate forms using gestures for easy model changes
- Save designs to the cloud and share with others
Easy access to site information:
- Set project location in a searchable maps interface
- Import satellite image of your site
- Design directly in the context of your proposed building location
Make early design decisions:
- Explore the effects of the sun using the location-aware Shadow Study tool
- Start early program analysis by tracking gross building floor area ratio while you design
Experience a more continuous BIM workflow:
- Store and share designs in the cloud using Autodesk® 360 cloud services
- Easily transfer designs to desktop applications via RVT or SAT file formats
- Explore design ideas and add detail to early design forms using award-winning BIM technology

.jpg)



.png)

.png)

.png)







.jpg)


.jpg)














0 comments:
Post a Comment