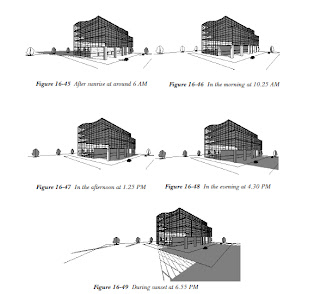Autodesk Chronicle
Project Chronicle is a free technology preview from Autodesk Research that makes it extremely convenient and easy for users to capture, share, and learn from software workflows. Project Chronicle consists of a recording utility to capture recordings, and a website that displays the recordings as Chronicles, interactive video tutorials. The videos can be shared publically or set to private, so that they can be used as internal training materials for a private office or classroom.
The Chronicle Recording Utility allows users to capture workflows from within Autodesk products. The utility records a continuous video screen capture and optionally voice narration. What makes Chronicle unique is that is also records the timing and details of workflow information, such as the tools, settings, and dialog boxes that are used during the workflow.
Captured data is then uploaded to the Chronicle Website. An author can then publish the Chronicle as either public or private, so that the desired user group can view a video of the workflow. Additionally, the captured workflow events are displayed on an interactive timeline, enhancing the viewing and learning experience.
In essence, Project Chronicle will allow software experts to showcase their expertise and will allow other users to view and learn from their real-world expert examples.
Please visit the Project Chronicle Website:https://chronicle.autodesk.com.


















