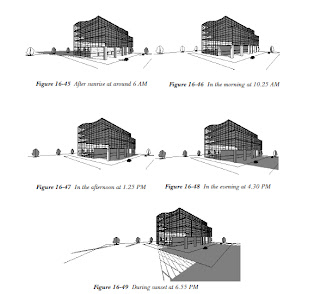Autodesk Exchange Apps
The
Structural Analysis and Code Checking Toolkit for Autodesk Revit software is a
suite of tools that supports the Building Information Modeling (BIM) process
and allows structural engineers to analyze and check your structure from within
the Revit environment.
The toolkit contains the
following items:
• Structural
Analysis for Autodesk® Revit®
• The link
with Autodesk® Robot™ Structural Analysis Professional 2014
• Structural
Results Storage & Exploration tools
• Code
Checking framework
Using this toolkit structural
designers and engineers can optimize their workflows in the cloud and on the
desktop by using the analytical model built in Autodesk Revit to conduct
cloud-based structural analysis with access to Autodesk 360 services and by
extending the Revit model to Autodesk Robot Structural Analysis Professional
software or supported third party analysis solutions. Once complete, analysis
results can be easily stored and explored in the Revit environment.
Using the toolkit structural
engineers can also verify and design structural elements according to local
building codes and regulations which can be easily and quickly implemented by
using the Code Checking framework.


















