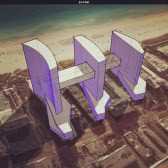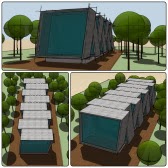In Revit 2014, you can now insert alternate
dimensions along with the main dimension. Figure 1 display dimensions with
alternate units placed with it.
This feature was one
of the waited wish list fulfilled in Revit 2014. Architects and Designers throughout
the globe can now communicate through the units they want.
To see how the alternate units can be set and can be used
while documenting the model (BIM), we
will work on an illustration " Working on Alternate Units"
1. To open the file choose Open > Project from the
Application Menu and select the appropriate file or the downloaded file.
1. Next , to change the detail level of the drawing view,
choose the Detail Level button form the View Control Bar; a flyout will be
displayed as shown in Figure 2.
Figure 2 A flyout displayed on choosing the Detail
Level button
2. From the displayed flyout choose the Fine option; the
view will be displayed in fine detailing, as shown in Figure 3.
Figure 3 The view displayed in fine detailing
Setting up Dimensions
and Using the Dimension Tool
1. Now, select the existing dimension from the drawing, the
Modify Dimensions contextual tab will be displayed , as shown in Figure 4.
Figure 4
The Modify |Dimension contextual tab displayed
2. In this tab, choose the Edit Witness Lines tool to change
the witness line placement for the selected dimension; the cursor will change and the witness line
of the selected dimension is subjected to change as shown in Figure 5.
Figure 5 The witness
line is subject to change
3. Place the cursor on the grid D; the dimension changes and
another dimension is also added. refer to Figure 6.
Figure 6 The
dimension added on editing the witness line
4. Now, choose the Modify button from the Select
panel to exit from the dimension.
Changing the Type
Properties and Setting the Alternate Units
1. Now, select any of the exterior dimension; the Modify|
Dimension tab will be displayed and the instance properties of the selected
dimension will be displayed in the Properties Palette.
2. In the Properties Palette choose the Edit Type button;
the Type Properties dialog box will be displayed.
3. In this dialog box, choose the Duplicate button; the Name
dialog box will be displayed.
4. In this dialog box enter Alternative Units in the Name
edit box and choose the OK button; the Name dialog box will be closed and the
Type Properties dialog box will be displayed
again.
5. In the Type Properties dialog box, scroll down and click
in the Value field of the Alternate Units Parameter; a drop-down list will be
displayed.
6.
From the drop-down list select the Right option.
From the drop-down list you
can select the Left option if you desire to place the alternate units on the
left side of the main dimension. :-)
7.
From the drop-down list select the Right option, refer to Figure 7.
Figure 7 The various
parameters of the Alternate units
8. Now, choose the
button corresponding to the Alternate Units Format value; the Format dialog box will be displayed.
9. In this dialog box, select the Meters option from the
Units drop-down list and m from the Unit symbol drop-down list, respectively.
10.Now, choose the OK button; the Format dialog box will
close.
11. Now in the Alternate Unit Prefix and Alternate Unit Suffix
parameters enter" (" and" )" characters, respectively.
12. Now. choose the OK button; the Type Properties dialog
box will be closed and the new type is created and applied in the selected
dimension as shown in Figure 8.
Figure 8 Alternate dimensions displayed





.jpg)



.png)

.png)

.png)







.jpg)


.jpg)
































